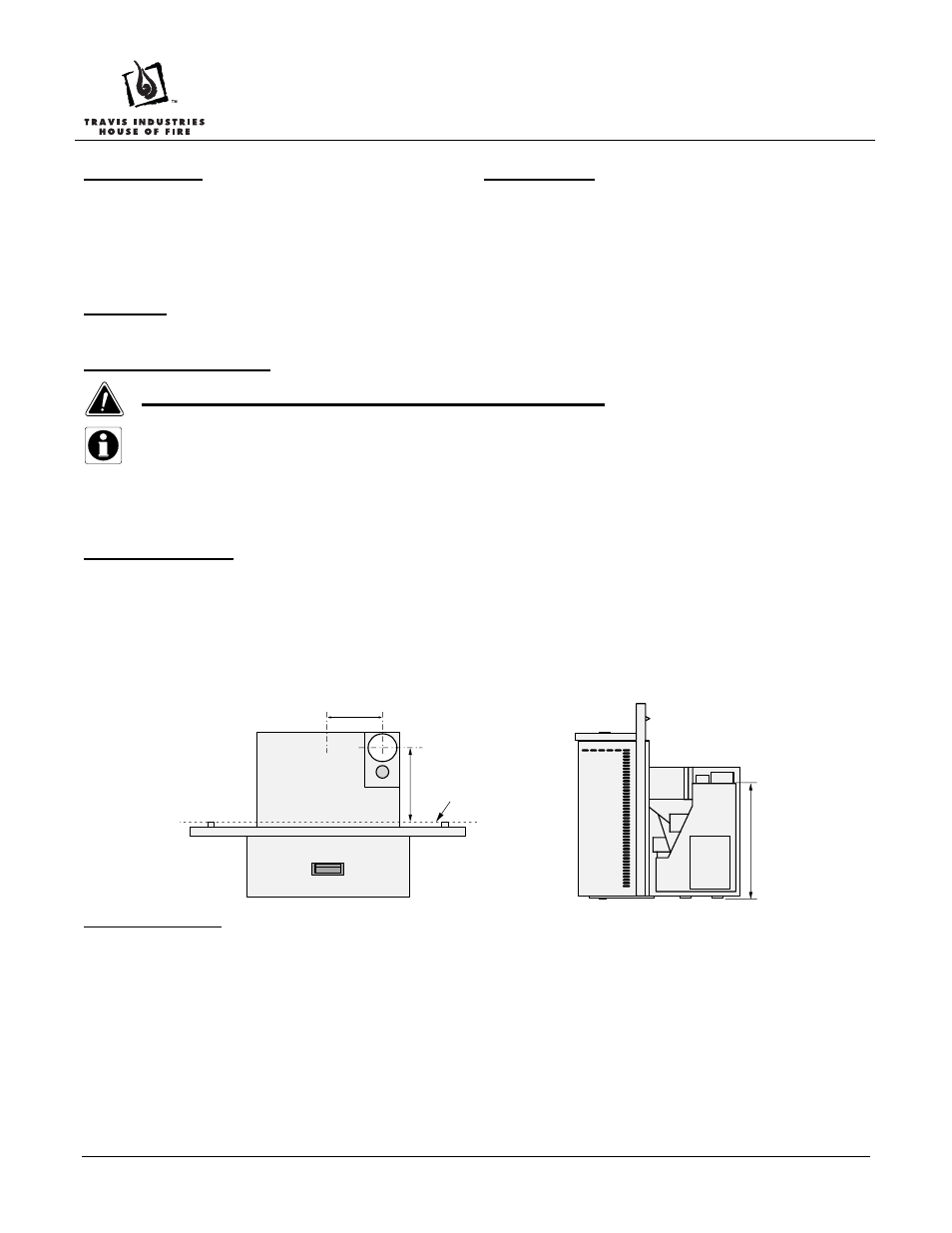Avalon Firestyles AGP Pellet Insert User Manual
Zc kit – agp pellet insert, Warning: the sheet metal edges are sharp

ZC Kit – AGP Pellet Insert
(94400157)
Page 1 of 10
17601823 - 3/7/14
© Travis Industries, Inc.
Compatibility
AGP Pellet Insert
Lopi AGP Pellet Insert
Packing List
ZC Can Rear Panel
ZC Can Top/Side Panel
Bottom Panel (Fiber Board with Steel)
(40) # 8 x 3/8” Type A Screws
(7) 1-1/4” Drywall Screws
(2)
Rear
Stand-Offs
Overview
This kit allows an installer to build the above pellet heaters into the framing of a home. It is mobile-home approved.
Installation Overview
WARNING: The sheet metal edges are sharp.
Use gloves when handling the zc can.
The minimum framing dimensions and clearances listed in this instruction sheet must be maintained. Failure to follow all
of the instructions in this instruction sheet, and in the manual, will void the listing and warranty of the pellet heater, and
may create a serious fire hazard.
1
Determine the vent configuration (see “Vent Requirements” and “Vent Termination Requirements”)
2
Prepare the enclosure (see “Minimum Enclosure Dimensions”).
3
Install the floor protection and place the bottom panel in place (see “Minimum Floor Protection”).
If venting to the rear
Install a 90° elbow on the insert starter collar (do not use an appliance adapter when venting to the rear) and measure the
center point of the vent (approximately 23.5” from the base of the insert). Use this measurement, along with the floor
protection height (typically ½” to 3”) to determine the center height of the wall thimble behind the insert. NOTE: The vent
is located 8.375” right of center of the appliance. Install the thimble into the wall (refer to the directions included with the
thimble for details). Attach the elbow to the starter collar (seal with silicone and secure with screws). The ZC Can and
insert are then placed into location (steps 3 and 4 below). The horizontal section of vent is then installed from the exterior
(vent will be installed through the thimble, through the can, then twist-locked into the elbow). Attach the additional vent
components to finalize the vent installation (termination, etc.).
8.375"
Enclosure Opening
11.5"
18.5"
If venting upwards
When installing with vertical vent, provisions must be made to allow for the vent to be attached/detached from the top of
the insert with the insert in place. The two methods for attaching and detaching the vent are below:
a) If using a built-out chase (doghouse), attach a 3” appliance adapter to the starter collar (seal with silicone and secure
with screws). The ZC Can and insert are then placed into location (steps 3 and 4 below). The vertical section of vent is
then installed from the exterior (vent will be installed through the flashing/firestop, through the can, then twist-locked into
the appliance adapter).
b) If venting vertically through a ceiling or to a horizontal elbow, you will want to flatten the tabs on the vent connector to
allow it to be slid off the insert while it is in place (see the instructions on the final page). The vent is then installed with
a vent support or ceiling support holding the vent in place. The support should be a minimum 5’ above the insert to
allow for vent detachment. Make sure to follow the directions on page 10 to modify the vent connector for disassembly.
3
Construct and Install the ZC Can (see “ZC Can Construction and Placement”)
4
Prepare the insert and place it into the ZC Can (see “Insert Preparation and Placement”)