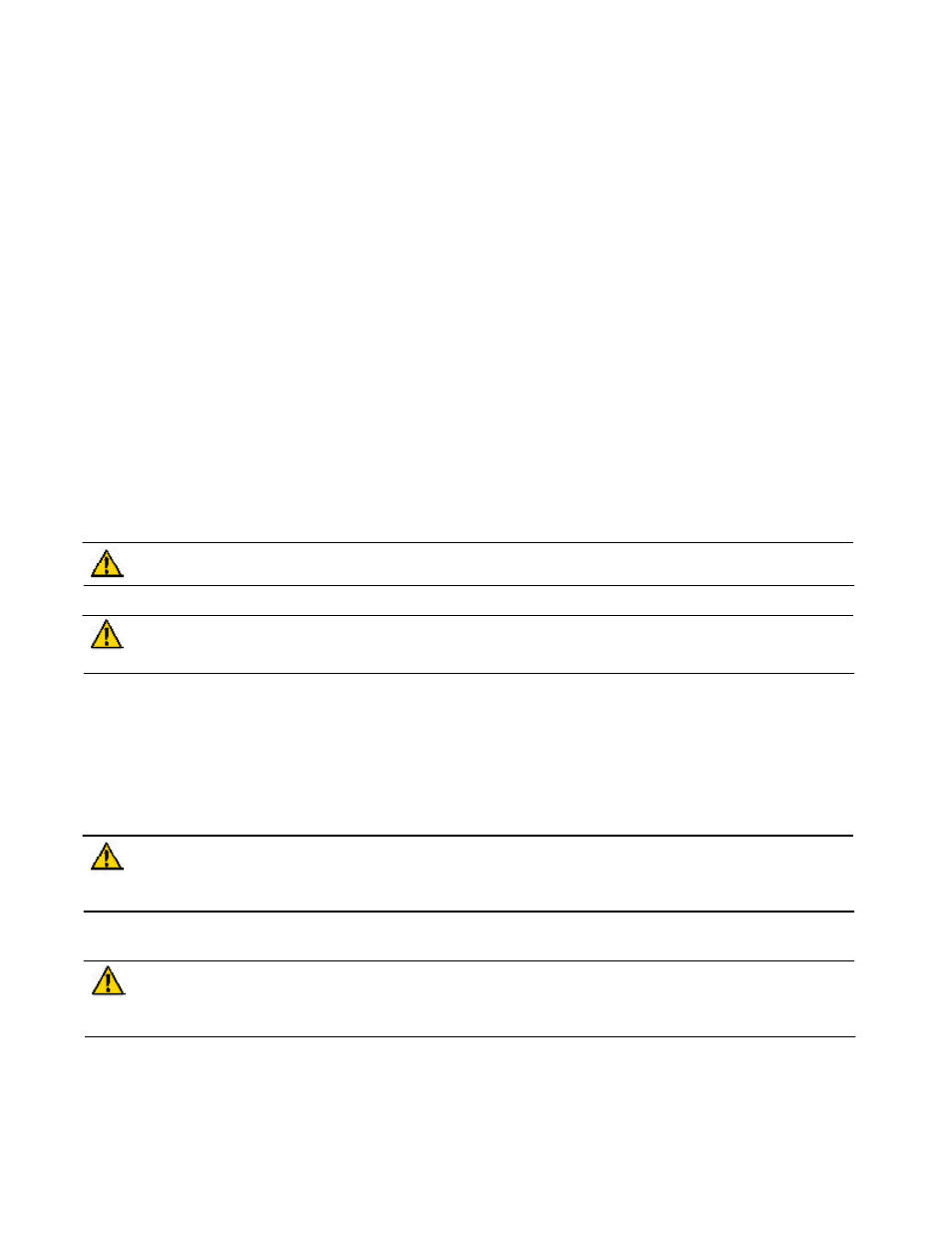First Co WH / XH Horizontal Double wall User Manual
Page 4

PROCEDURE 3 – AIR DUCTS
All duct work must be installed in accordance with National Fire Protection Association Codes 90A and 90B.
In many cases it is acceptable to use ducting of the same size as the air handler connections. However, unique arrange-
ments or long duct runs must be confirmed by a local professional. The manufacturer will not be responsible for misapplied
equipment.
It is recommended to use flexible connectors between ductwork and the air handler to prevent transmission of vibration.
Connect supply air duct over outside of flanges provided on supply air opening. Secure duct to flange with proper fasten-
ers for type of duct used, and seal duct-to-unit joint. Ducts should be adequately insulated to prevent condensation during
the cooling cycle and to minimize heat loss during the heating cycle.
All return air must be filtered to prevent dirt buildup on the coil surface.
Ductwork Acoustical Treatment
Metal duct systems that do not have a 90 degree elbow and 10 ft. of main duct to first branch takeoff may require internal
acoustical insulation lining. As an alternative, fibrous ductwork may be used if constructed and installed in accordance with
the latest edition of SMACNA construction standard on fibrous glass ducts. Both acoustical lining and fibrous ductwork
shall comply with National Fire Protection Association Standards 90A or 90B as tested by UL Standard 181 for Class 1 air
ducts.
PROCEDURE 4 – ELECTRICAL CONNECTIONS
NOTE:
Before proceeding with electrical connections, make certain that supply voltage, frequency, and phase are as
specified on unit rating plate. Be sure that electrical service provided by the utility is sufficient to handle the additional load
imposed by this equipment. See unit wiring label for proper field high and low voltage wiring. Make all electrical connec-
tions in accordance with NEC and any local codes or ordinances that may apply. Use copper wire only.
WARNING:
If a disconnect switch is to be mounted on the unit, select a location where drill or fastener will
not contact electrical or internal components. Electrical shock can cause personal injury or death.
DANGER:
Service and maintenance to internal components and wiring must not be performed until the
main disconnect switch is turned off. Failure to do so will result in electrical shock causing personal injury
or death.
Line-Voltage Connections
All units are provided with wiring diagrams and nameplate data to provide information required for necessary field wiring,
A 4” x 4” electrical box is standard on all units for proper connection of power supply. An optional starter control is available
and should be wired in accordance to the diagram on the control.
Unit must be permanently grounded in accordance with NEC and local codes.
Check all factory wiring per unit wiring diagram and inspect factory wiring connections to be sure none were loosened in
transit or installation.
WARNING:
Any devices such as starter controls or thermostats that have been furnished by the manufac-
turer for field installation must be wired in strict accordance with the wiring diagram that is supplied with
the unit. Failure to do so could result in electrical shock causing personal injury, death or damage to
components and will void all warranties.
Ground Connections
WARNING:
The cabinet must have an uninterrupted or unbroken ground according to NEC, ANSI/NFPA 70
and local codes to minimize personal injury if an electrical fault should occur. The ground may consist of
electrical wire or metal conduit when installed in accordance with existing electrical codes. (See Ground/
Conduit Note below.) Failure to follow this warning could result in an electrical shock, fire, or death.
NOTE:
Use agency listed conduit and conduit connector to connect supply wire(s) to unit and obtain proper grounding. If
conduit connection uses reducing washers, a separate ground wire must be used.
4