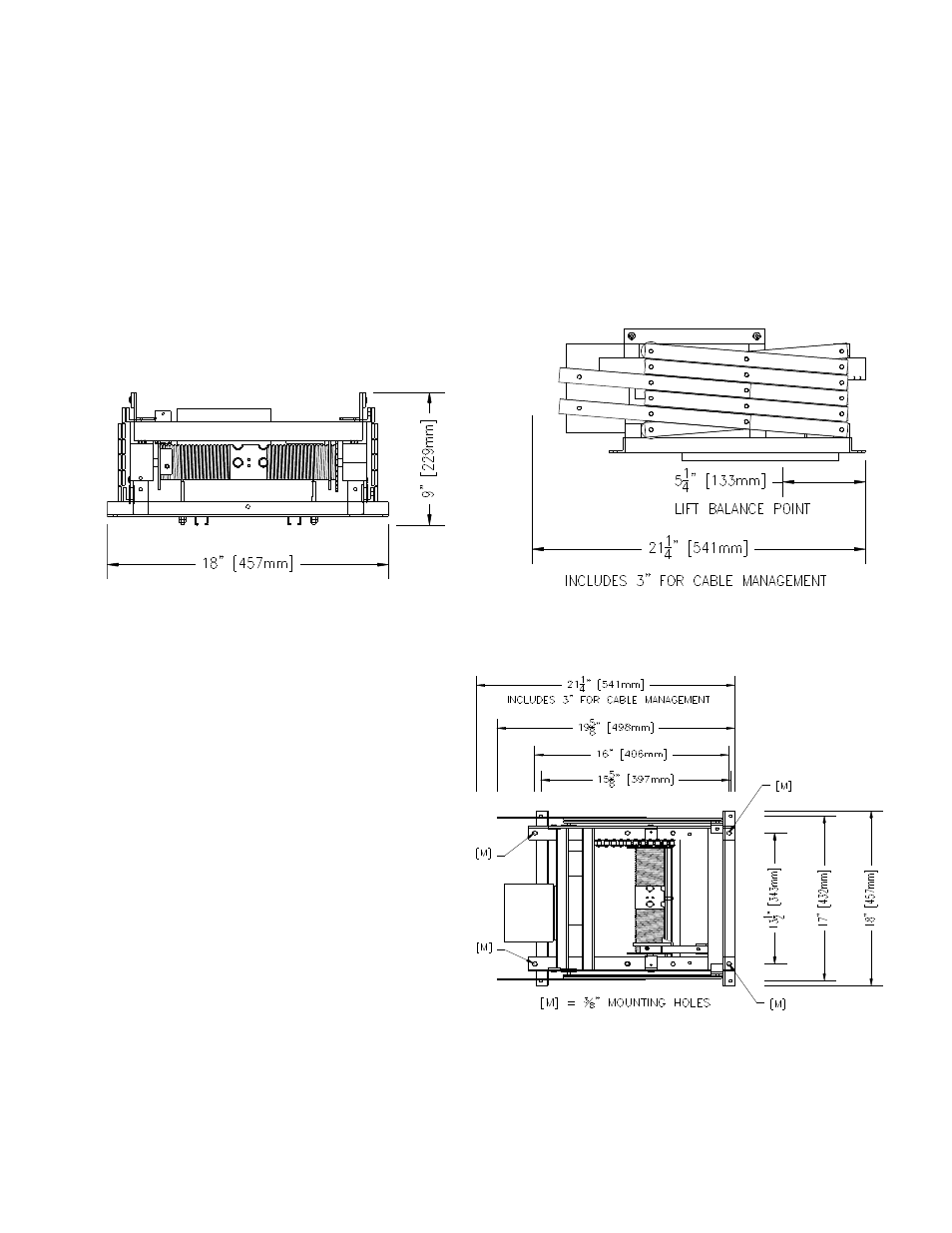SVS TL1 110V User Manual
Page 6

•
As a reminder, clear all persons and obstructions from the Lift's path during its operation. Keep fingers
and other objects away from the scissors and other moving parts. Technical personnel should always be
present whenever the Lift is in the Service mode.
5. CONSIDERATION FOR LIFT PLACEMENT
•
Before beginning the installation, check the dimensions of the Lift and the projector to be mounted
below the Lift against the available space above the ceiling. Be sure to include the lens and any
accessories which may add to the overall dimensions
•
Preliminary measurements should also be made to layout the orientation of the projector and Lift to the
screen. Consider if the lens is offset from the center of the projector and thus the center of the Lift.
6. LIFT SUPPORTING STRUCTURE
The TL1 Lift should be mounted from four 3/8” rods
spaced at 13.5-inches (34.3cm) wide by 16-inches
(40.6cm) deep. The mounting hole locations are
marked with a [M] in Figure 3. The thread rods must
be supported by a rigid structure. If the threaded rods
exceed more than 2-feet (0.6 M) from the support
structure to the Lift's top mounting holes cross bracing
should be installed between the support rods. Figure 4
shows the cross bracing and the correct height for
mounting the Lift above the false ceiling.
If the ceiling clearance allows, an “X-Y” or a cross-
supporting structure is strongly suggested (as shown in
the suggested supporting structure drawings in the
Appendix). This allows for front-to-back and side-to-
side adjustments of the Lift for alignment to the screen.
SVS TL1 Lift Installation Instructions
Page 6 of 16
Figure 2. TL1-45 Front & Side Views
Figure 3. TL1 Top View