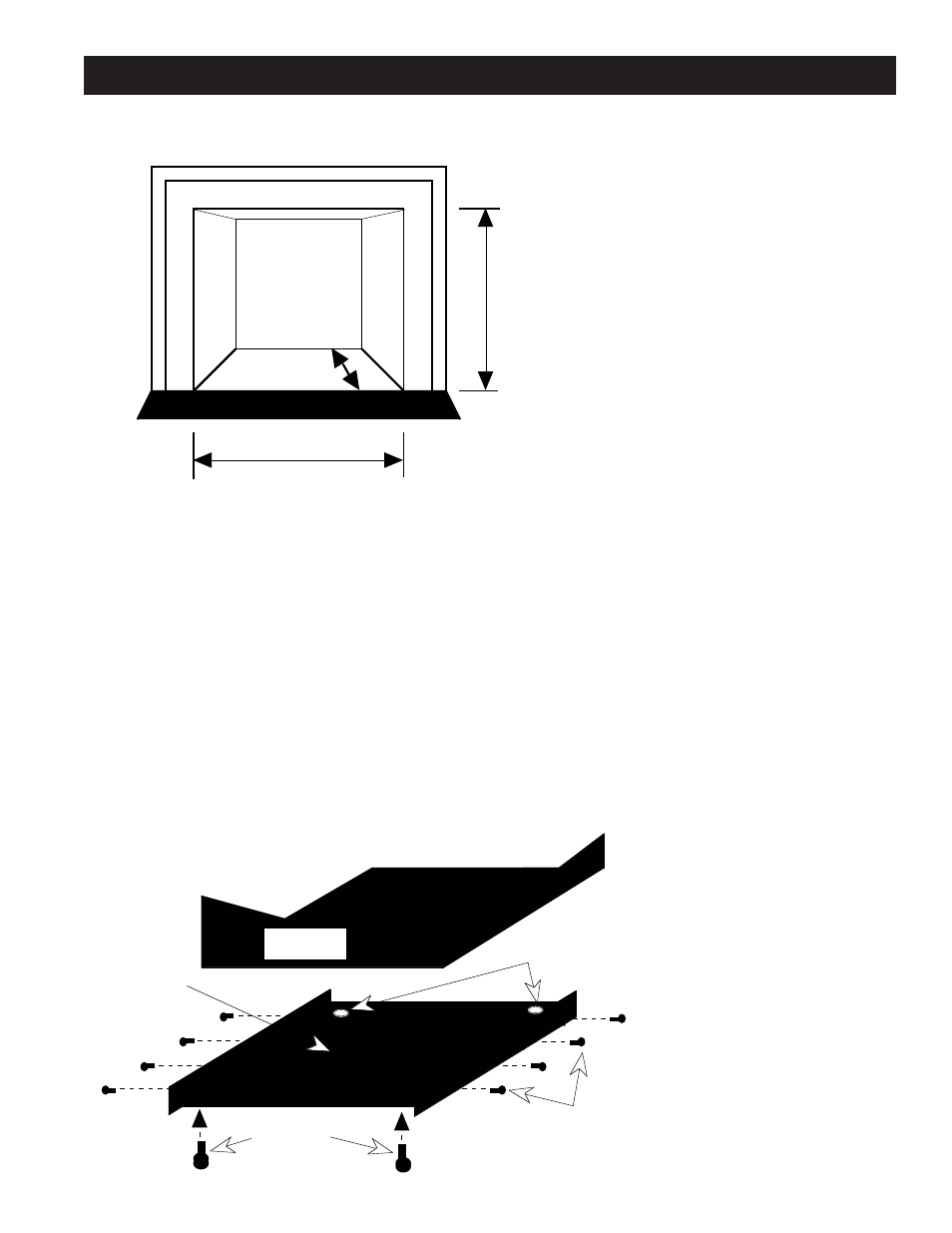Insert installation - zero clearance (built-in) – Avalon Firestyles 900 PI-1992 User Manual
Page 26

PAGE 26
INSERT INSTALLATION - ZERO CLEARANCE (BUILT-IN)
The minimum combustible framing dimensions using 3" diameter type "L" listed pellet vent is listed below:
C
A
B
A = Height of 27"
B = Depth of 16"
C = Width of 32 1/2"
This type of installation requires the use of the floor shield kit. The floor shield is boxed separately and can be installed
by following the directions below:
1.
Take the floor shield out of the box and make sure the insulation is still placed on the floor shield. The box contains
the floor shield, the bottom panel extension, 8 self-tapping screws, and 2 front leveling bolts.
2.
Prop up the front of the insert approximately one foot so that it rests on its rear edge. Remove the front leveling
bolts already attached to the insert and discard. Remove the rear leveling bolts (if attached). Attach the floor shield
to the bottom of the insert by screwing in the eight screws with a phillip-head screwdriver. Attach the two front
leveling bolts included with the floor shield to the floor shield. Then re-attach the two rear leveling bolts through
the floor shield and into the insert.
3.
Return the stove to the upright position.
4.
The insert can then be placed in the zero clearance cavity and leveled. To level, first measure the step-down
before placing the insert into the cavity. Adjust the front and rear leveling bolts to accomodate any difference. Final
leveling can be done by lifting the insert and turning the leveling bolts to accomodate the level installation. The
magnetized bottom panel extension comes with the floor shield and can be attached by placing it against the insert
panels.
Front Leveling
Bolts (2)
I N S E R T
Holes for back Leveling Bolts
Insulation